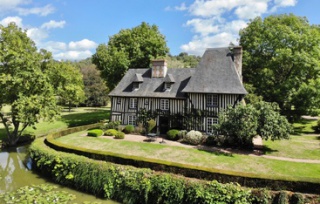You want to buy a property in Normandy, find now your future place of life, among our ads.
Contact us
Pays d’Auge
Sotheby's International Realty
Sotheby's International Realty
- 10 place Jean Bureau
- 14130 Pont-l'Évêque, France
- +33 2 85 65 55 55
Deauville
Sotheby's International Realty
Sotheby's International Realty
- 42 Rue Olliffe
- 14800 Deauville, France
- +33 2 31 14 89 89
Rouen
Sotheby's International Realty
Sotheby's International Realty
- 8 rue Rollon
- 76000 Rouen, France
- +33 2 32 81 47 00
Bayeux
Sotheby's International Realty
Sotheby's International Realty
- 42 rue de Cuisiniers
- 14400 Bayeux, France
- +33 2 31 51 21 43
Send an email
- Home
- >
- Sale
Sale
136
LuxuryProperties
Read more

Because real estate can not do without the expertise of true professional, the agency Pays d'Auge Sotheby's International Realty relies on a team of true professionals, who are at your disposal and will accompany you and advise you in your acquisition project.
Whether you are looking to become the owner of a farmhouse or a Norman half-timbered house, a manor typically Augeron, a prestigious property, a house of character or charm, a villa Anglo-Norman seaside, in Normandy, the heart of Calvados and the Côte Fleurie. Our network is uniquely positioned to help you find the perfect place to suit your lifestyle.














